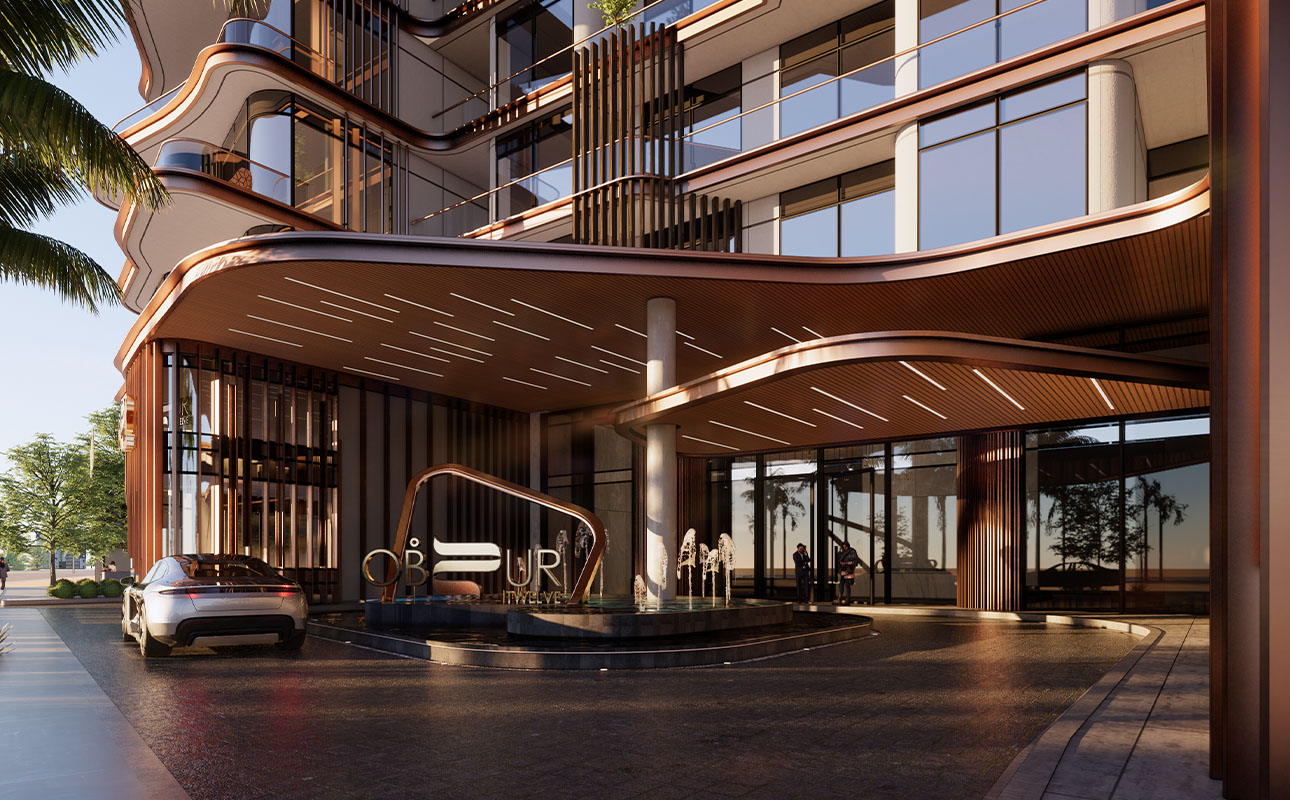Obhur Tower
The Obhur Residential Tower project aims to create a luxurious and modern residential development on the picturesque Obhur coast in Jeddah, Saudi Arabia. The project will offer high-quality living spaces with stunning views of the Red Sea, providing residents with a serene and prestigious coastal lifestyle.
The aim of this project is to design a residential-commercial tower that will become an iconic building in Jeddah, KSA. The project is situated on a plot area of 2,650m2 and comprises of one basement, a ground floor, mezzanine level, 11 typical floors, and a roof that houses facilities such as a gym, swimming pool and lounge.


